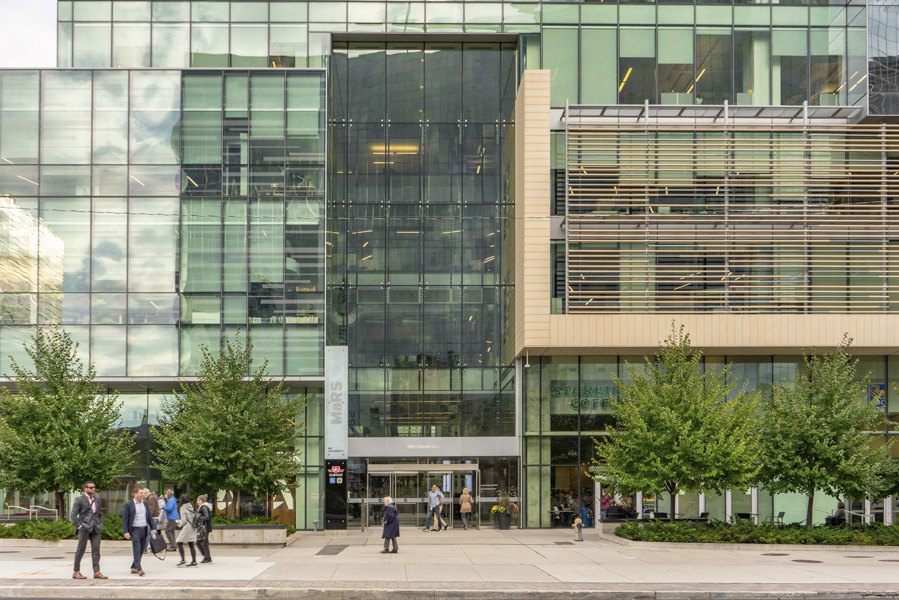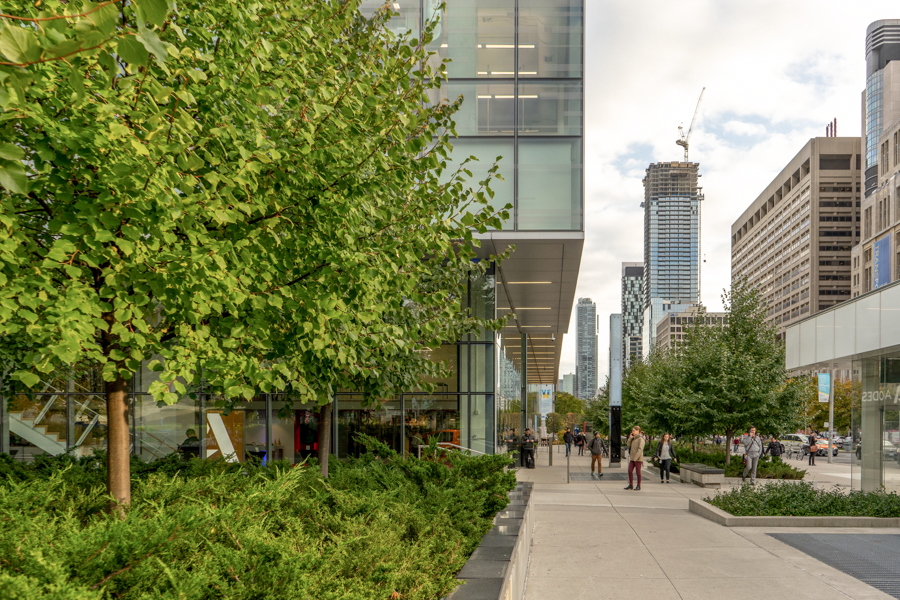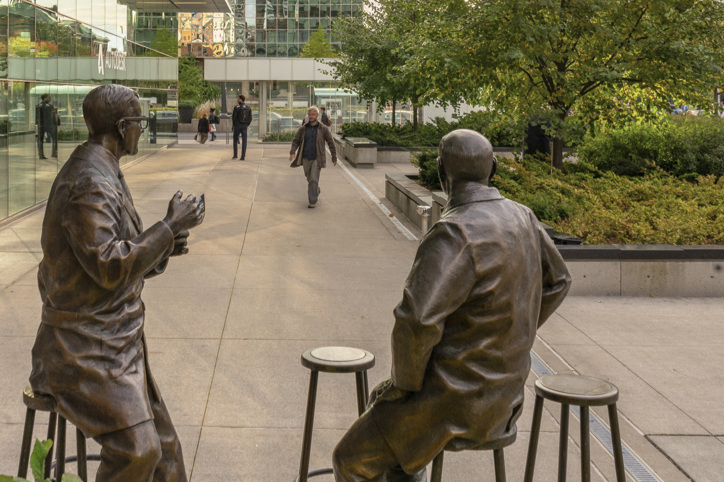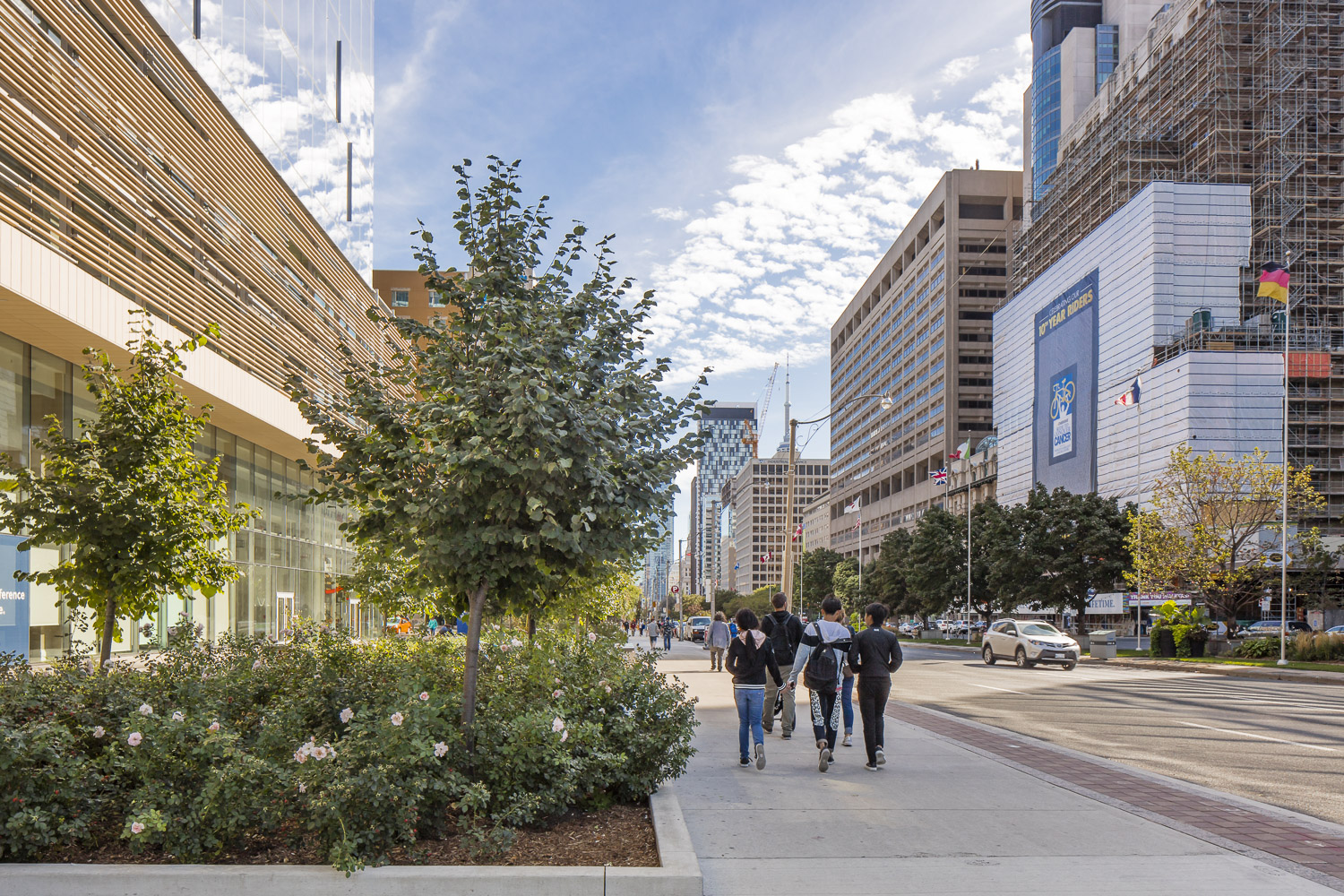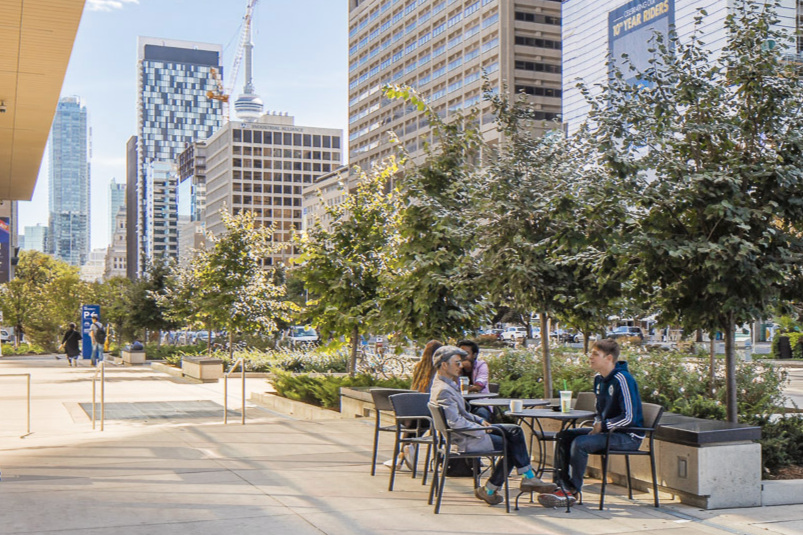MaRS Discovery District Phase 2
TORONTO, ONTARIO
Client: MaRS Discovery District
With: B+H Architects
Completion: 2014
Quinn Design Associates provided a contemporary streetscape design for this dynamic research facility on a busy urban site. The landscape features planters with integrated granite seating and paving in a two-toned geometric pattern.
The design also addresses the aesthetic and historical context of University Avenue while accommodating practical considerations such as extensive underground utilities. Planters are set back from the street to create a wide pedestrian boulevard along University Avenue, and also provide a quieter space beside the building for walking or sitting, such as at the outdoor café space. Due to the predominance of underground services within the road right of way, a double row of street trees was accommodated on the development site.
Trees are grouped in large landscaped planters to ensure optimal growing conditions and to maximize the visual impact and shade benefits of their canopies. The landscape area along College Street features an entrance plaza with seating areas, a grid of trees and a refined palette of urban-tolerant plants. Low-level landscape lighting, including bench under-lighting, in combination with street and building lighting, ensures an attractive and safer night environment for this 24-hour facility.

