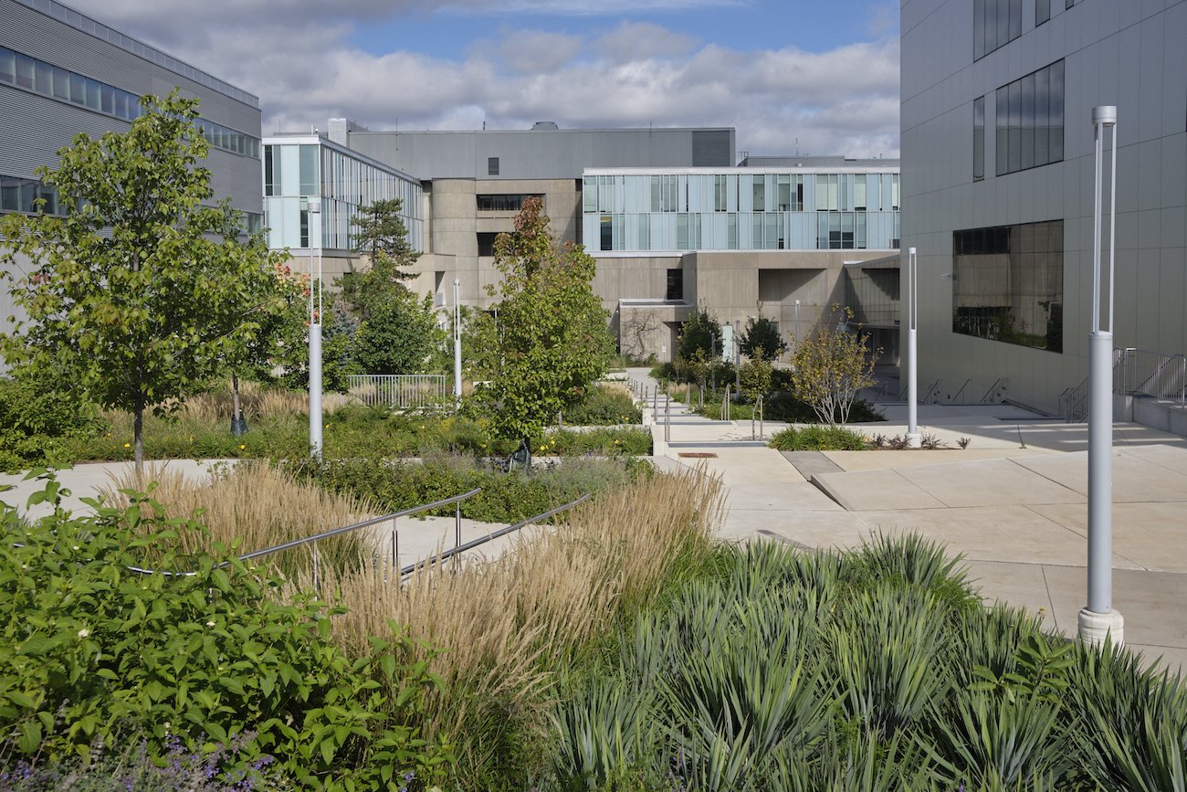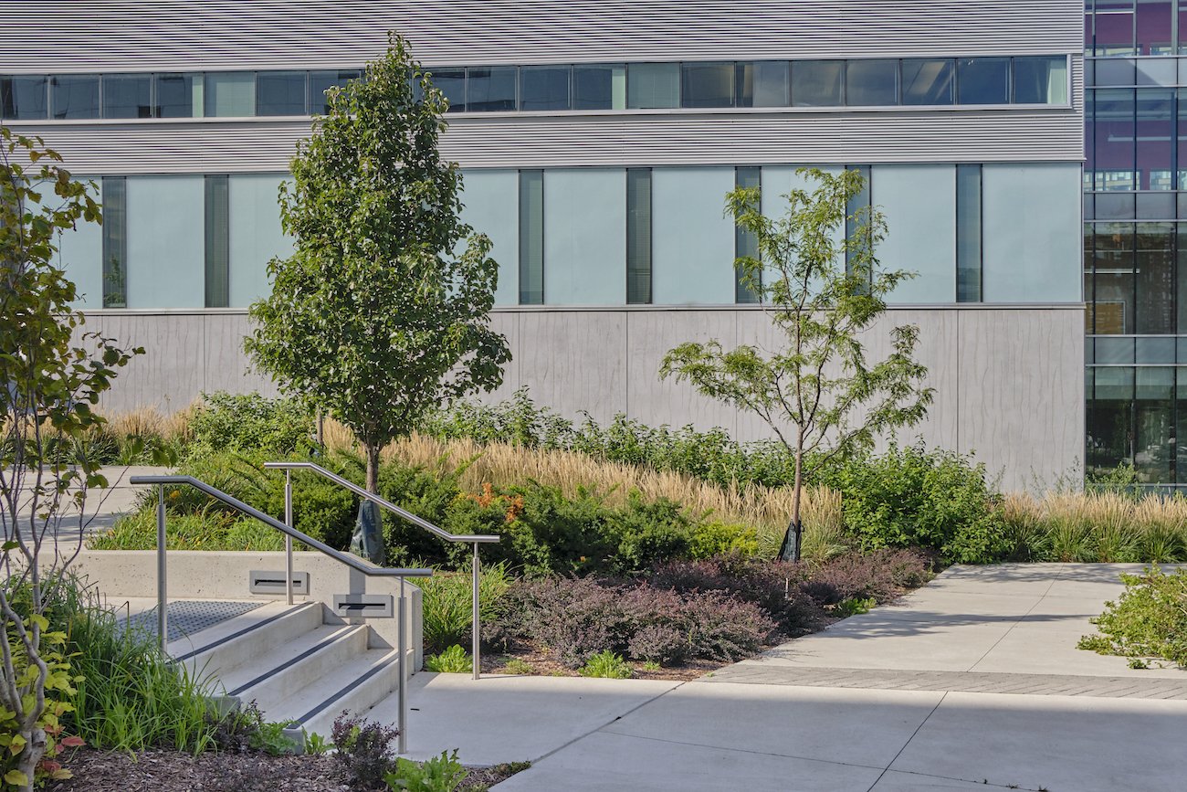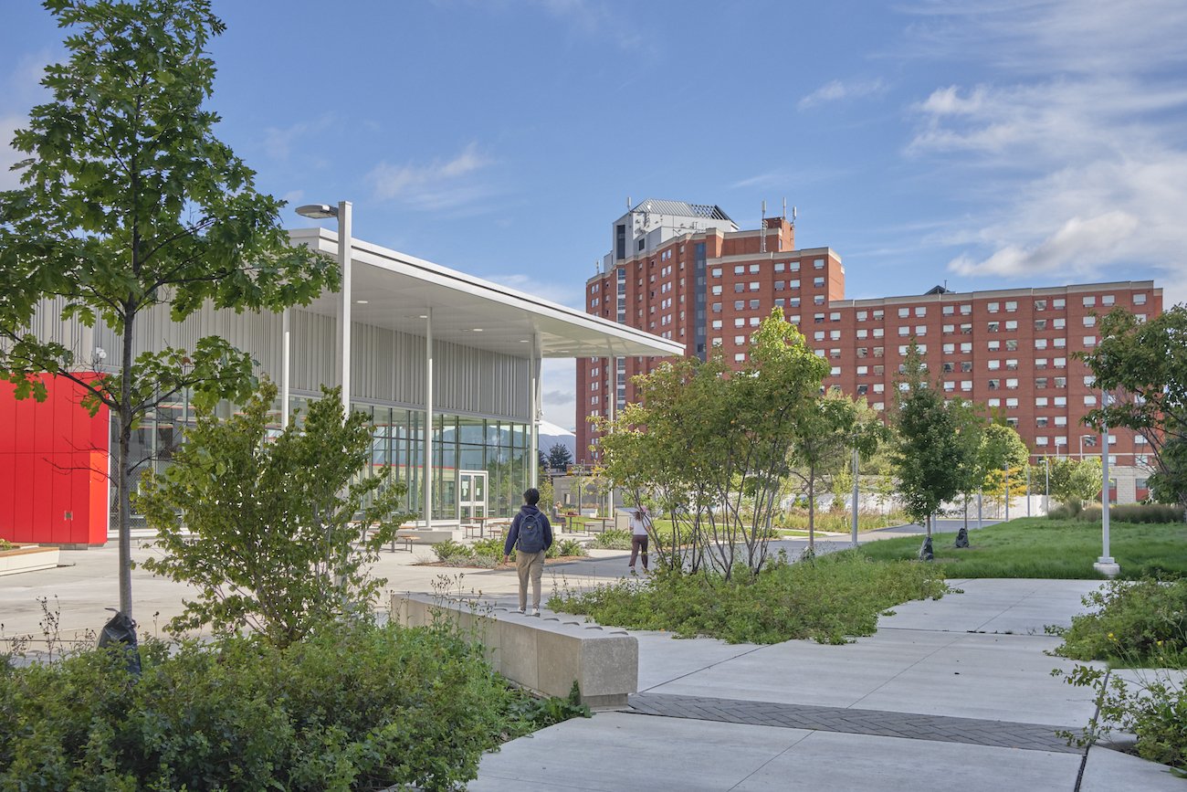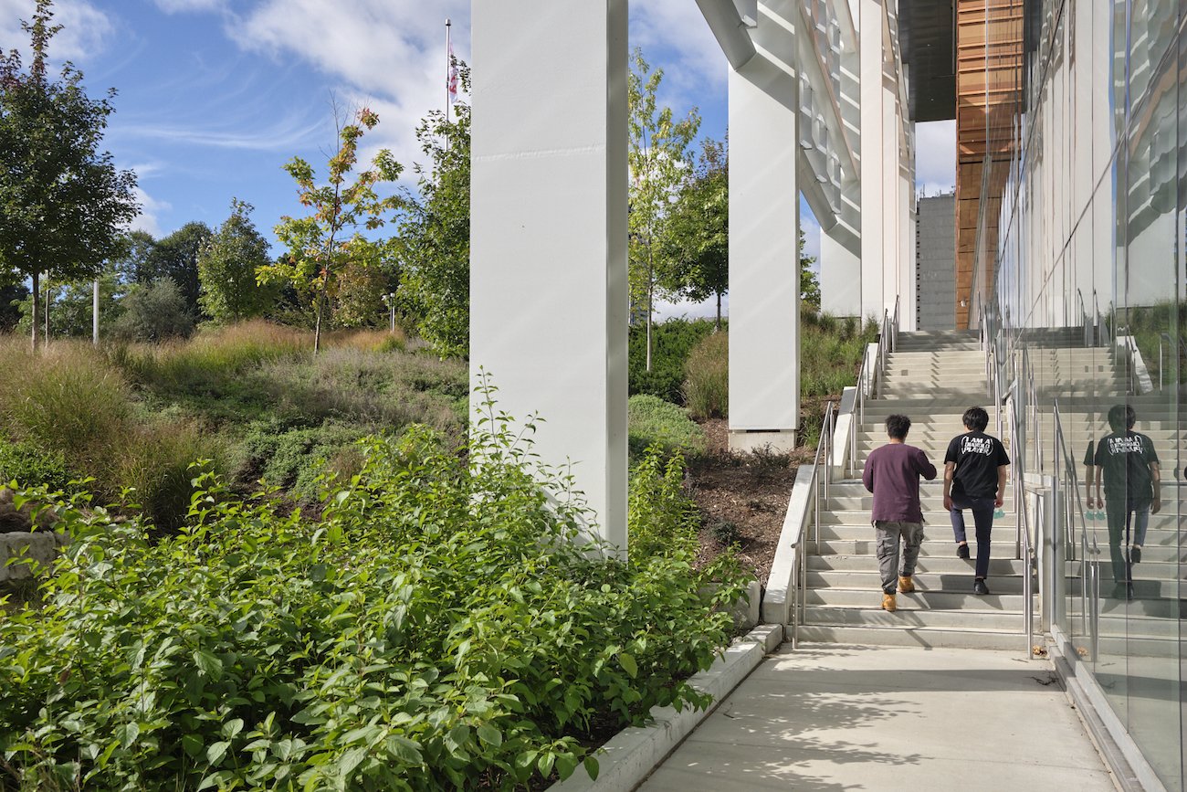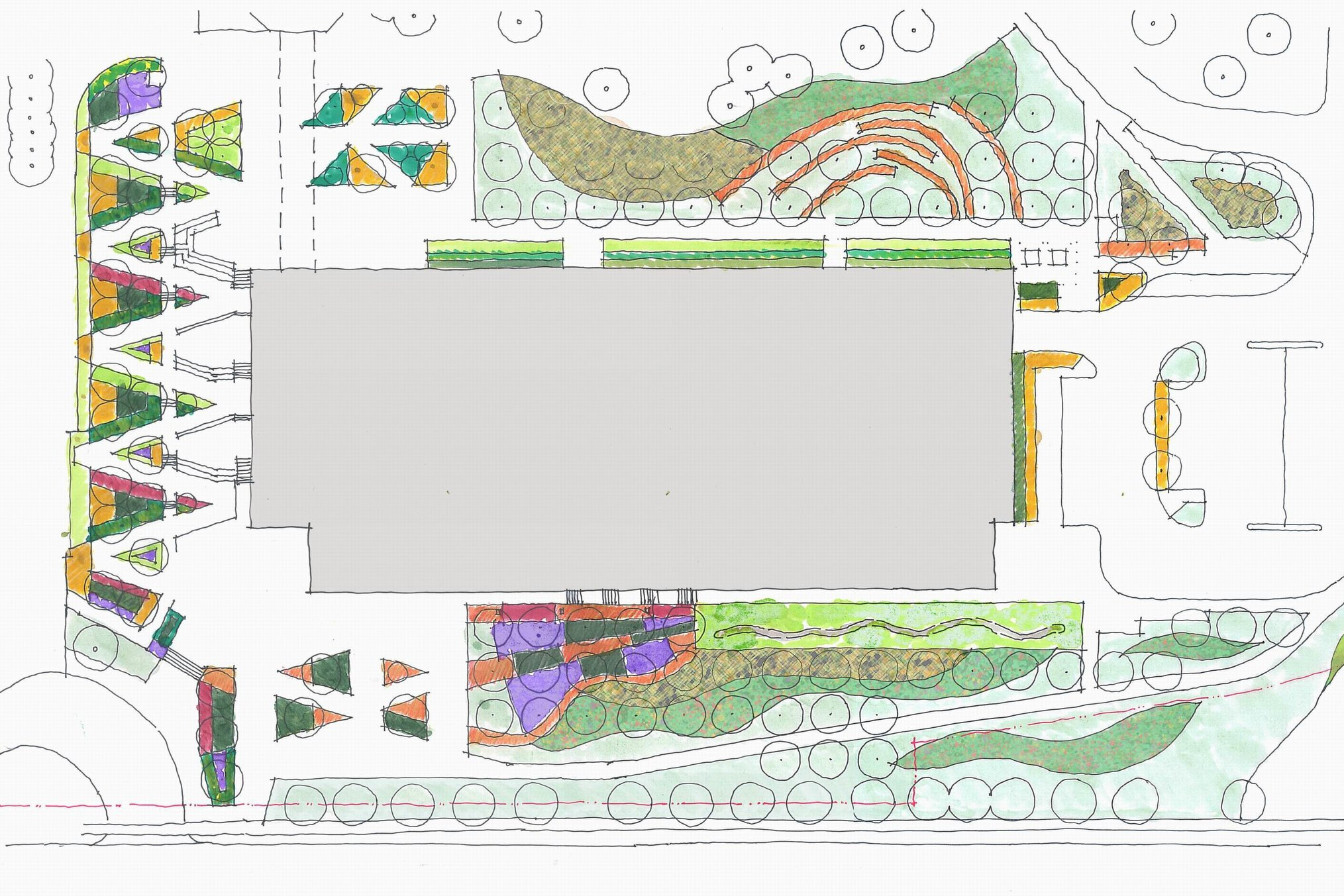Seneca College CITE
TORONTO, ONTARIO
Client: Seneca College
With: Perkins + Will Architects
Completion: 2019
Project Delivery: Design Bid Build
LEED: Platinum-Targeted
Awards: CSLA National Award of Excellence 2022
The Centre for Innovation, Technology and Entrepreneurship, prominently located on Finch Avenue, provides a significant new community face for the Newnham Campus. The development also serves as a new major campus entry point and hub for Seneca's innovation and entrepreneurial activities as well as housing the mechatronics and mechanical engineering technology programs, Office of Applied Research and Innovation, and an innovation gallery incorporating indigenous design.
Quinn Design Associates was retained to design a landscape appropriate to the significance of the building and its prominent location within the Newnham campus and along Finch Street. As part of the project, the area to the west of the CITE building was also to be developed as a major entry route to the rest of the campus as well as a potential gathering space and outdoor classroom. Although built on a substantial slope, our design accomplishes these goals with a grand ceremonial staircase and associated large areas of double height seat steps, lined with generous plantings of shade trees and shrubs. Full accessibility at this key corridor was ensured through the development of a nearby, intersecting series of gently sloped walkways meandering through a landscaped area. Careful grading allowed for the elimination of ramps in favour of the simpler and more inclusive walkways. To handle rainwater runoff at the sloped landscape area along Finch Avenue, our firm designed a heavily planted ‘rain garden,’ which is intended to capture and filter water prior to its release into the City storm sewer system.
Our documents for the project were produced fully in Revit, and include 3D studies, design sketches, colour rendered plans and perspective views, and Site Plan Approval documents.


