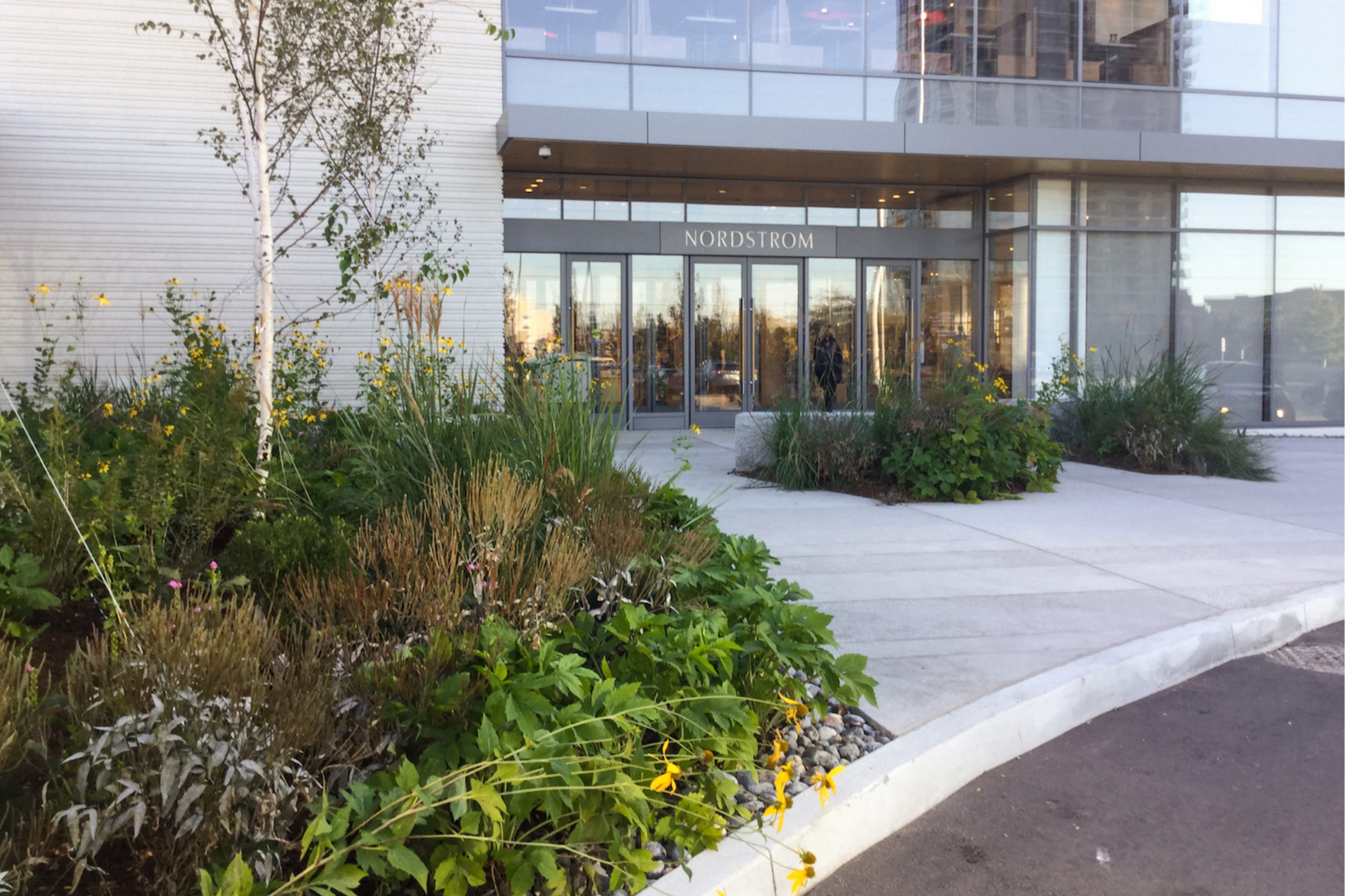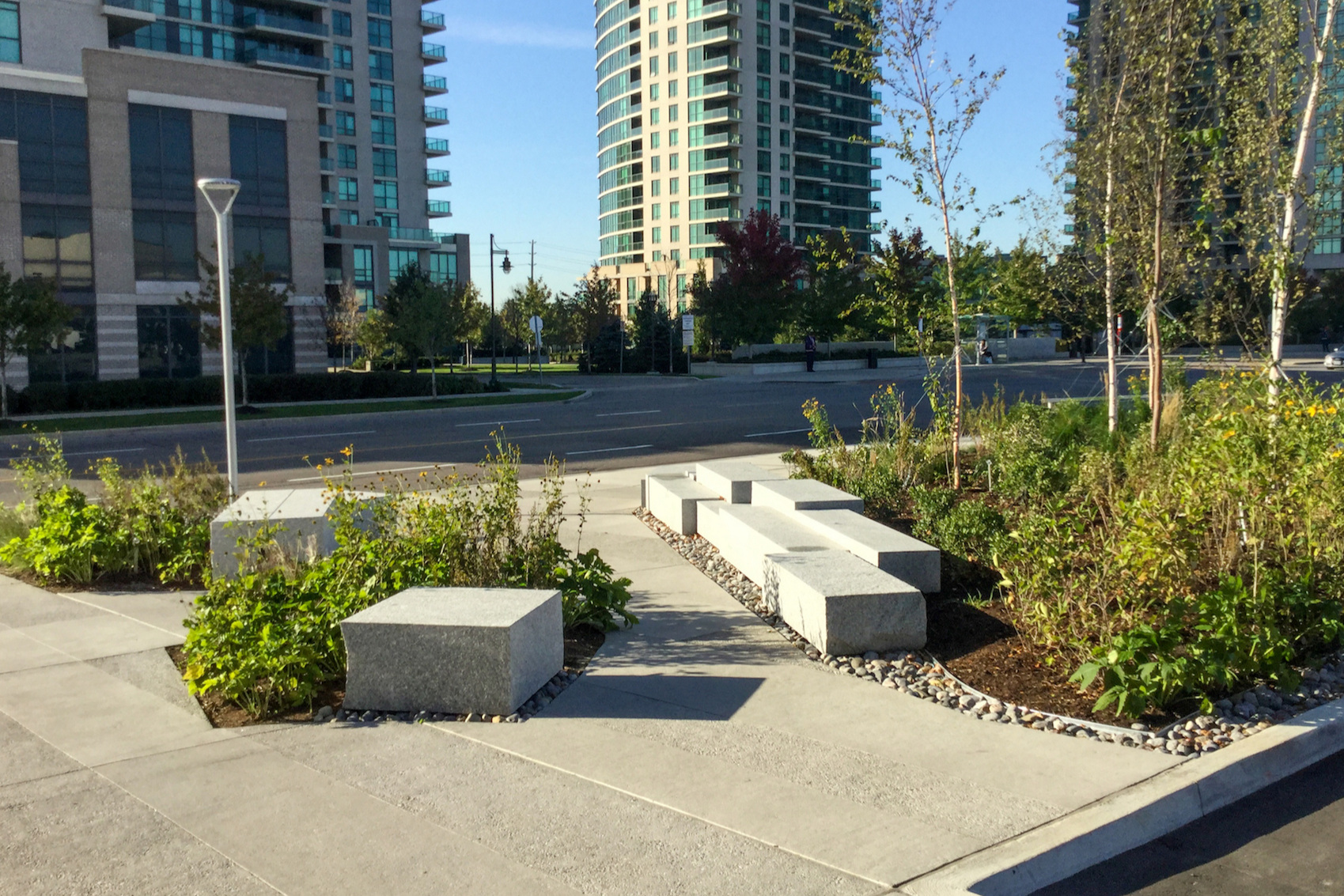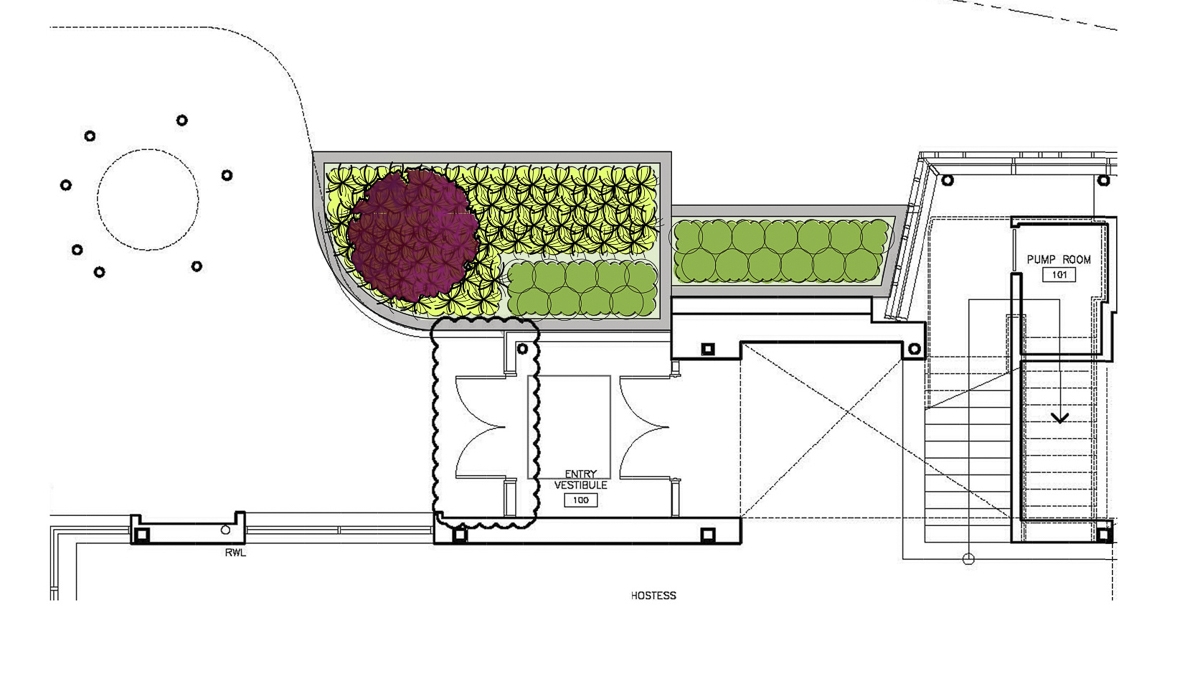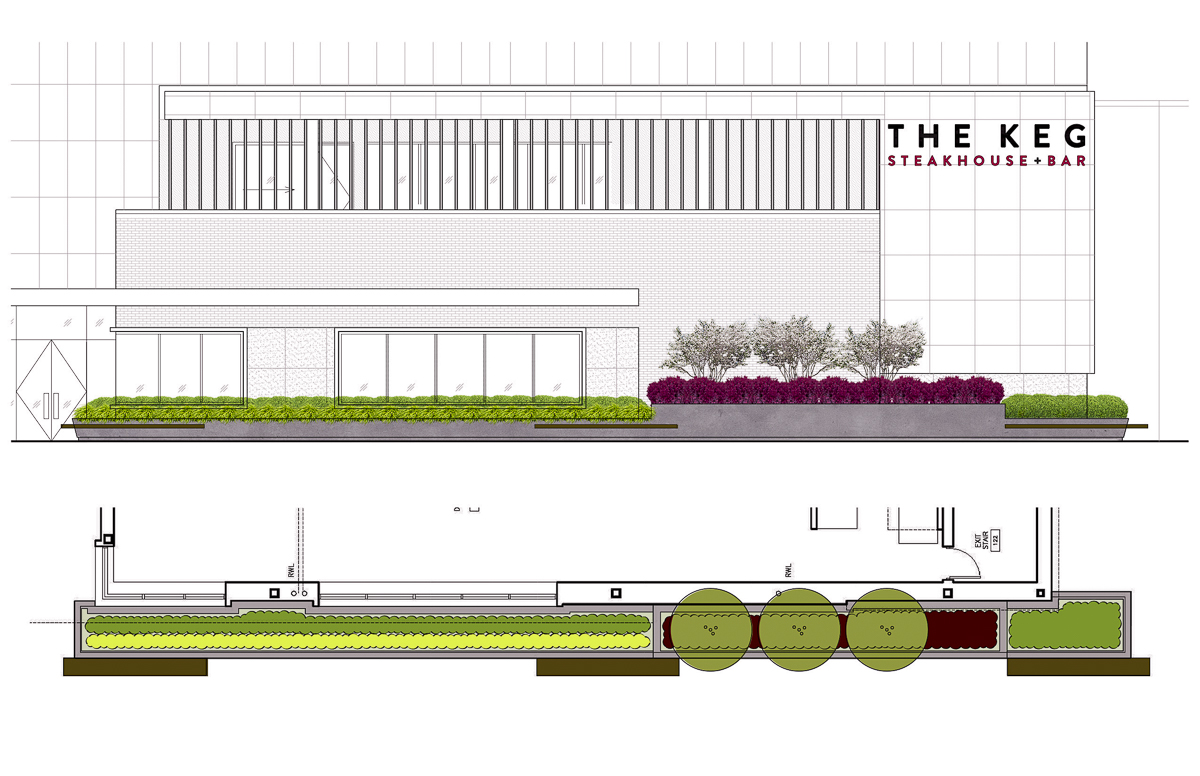Sherway Gardens
TORONTO, ONTARIO
Client: Cadillac Fairview
With: Dialog Architects
Completion: 2016
CF Sherway Gardens has recently completed a major expansion of the north portion of the existing retail centre. For this project Quinn Design Associates designed a generously-planted landscape that enhances both the experience of visiting Sherway Gardens and the sustainability of the landscape as it was designed to grow without permanent irrigation. The main entry plaza features specialty paving and customized seating to create a sense of arrival and a comfortable place to meet. Formalized and varied plantings provide seasonal colour and texture.
The reconfiguration of the existing parking lot within the project area will meet current greening standards through the addition of broad canopied shade trees. Low-growing shrubs, perennials and grasses along the parking perimeter will buffer views to cars without compromising visibility or visitor safety. Other design recommendations were made with safety in mind: raised crosswalks to calm traffic and provide safe access to building entrances as well as raised planter beds along the sidewalks to discourage pedestrians crossing between designated points.
At the property’s south side, our firm provided a landscape concept for a proposed flagship department store and adjacent parking structure. The design comprised trees and shrubs with a dramatic naturalized form and year-round interest, while addressing practical issues such as required streetscape elements and the need to maintain clear sight lines to pedestrian areas and signage.
Quinn was also retained to design the landscapes for two new anchor restaurants at the Centre: Joey Sherway, working with Joey Restaurants directly, and The Keg, with Giannone Petricone Associates. Both of these projects have been successfully completed in conformance with the restaurant’s high standards.




